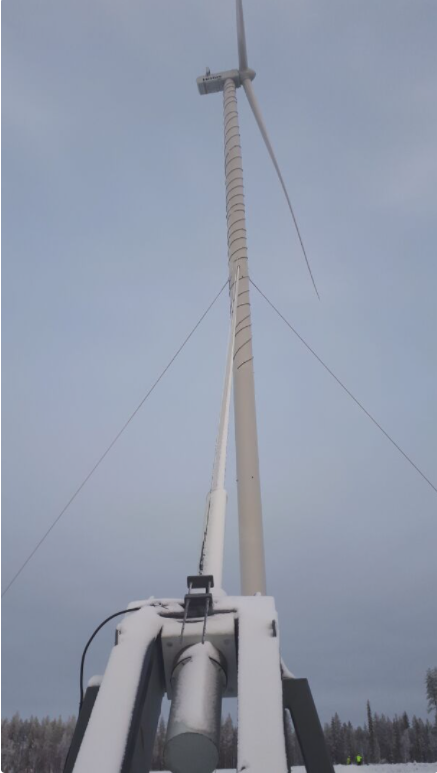Author: José Ramón Carril
-

Nabrawind Skylift
A new article written by my friend and colleague JR Carril. JR is a civil engineer specialized in renewable energy. He helps me to keep this blog going as I can’t find the time to write new articles.Thank you JR! For those who don´t know them, Nabrawind Technologies is a Spanish company based in Pamplona,…
-

Cable stayed wind turbines towers
The use of cable stayed wind turbine towers is somehow unusual. They are however relevant when very high steel towers are used (from 100+ meters to the current record, 175m). An example can be seen in the picture below. They have been taken by Peikko, a Finnish company in charge of the design and construction…
-
Gap or no gap? The new IEC61400-6
How to optimize the design of WTG foundations? As wind turbine loads and foundations size keep increasing year after year sharpening the geotechnical calculations and modelling correctly the interaction between soil and foundation is becoming a priority. The cost of foundations can represent a significant percentage of the investment in a new wind farm –…
-
Anchor cage design standard assumptions: is there room for optimization?
Since some years ago almost all wind turbine manufacturers (“OEM” – I hate acronyms) have modified their tower to foundation interface. The previous technical solution to connect tower and foundation was based on an embedded steel section (like a “ring” inside the foundation). It did not work properly and the issues caused by this element…
-
Nearshore wind turbines foundations
Nearshore (or “intertidal”) foundations are not a usual type of foundations. It is a hybrid solution, an on-shore foundation in a quasi-offshore environment. I have heard about this type of foundations several times in my career. The first time it was a preliminary design that I have made about 10 years ago for a Chinese…
-
IEC 61400-6:2020 Tower and foundation design requirements: a new Design Code is in town!
The IEC (acronym of International Electrotechnical Commission) has just released a new design code. More precisely it is a new section of an existing code, the IEC61400. The IEC is an international organization that prepares and publishes international standards for all electrical, electronic and related technologies, including energy production and distribution devices. The IEC 61400…
-
Non linear finite element design on wind turbine foundations
The design of wind turbine foundations is currently based on the plate theory. “Plates” are plane structural element and the theory (or “theories” – there are at least two currently used) calculate stress and deformation when the structure is loaded. During the analysis several difficulties emerges in satisfying equilibrium, stress-strain relations, compatibility of strains and…
-
The importance of the geophysical survey for a Wind Farm
Today we speak about geotechnics…yes!, geotechnics, that activity that sometimes sounds strange but is so essential for the development of a proper wind farm project. More specifically, we will see in detail tomographic refraction tests and MASW analysis. This information is key for wind turbine foundation design but also can be needed for several other…