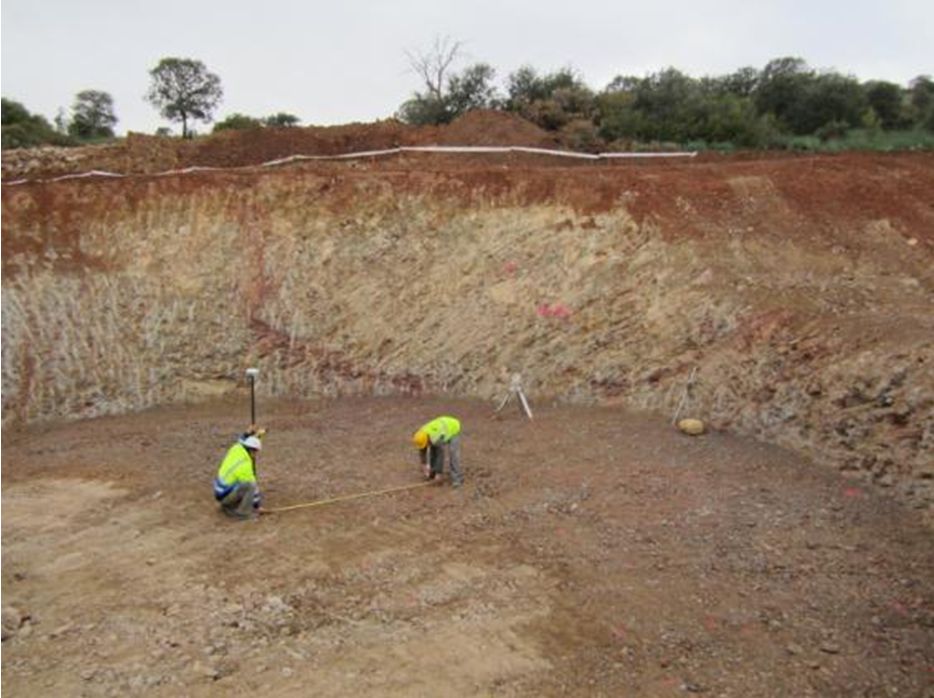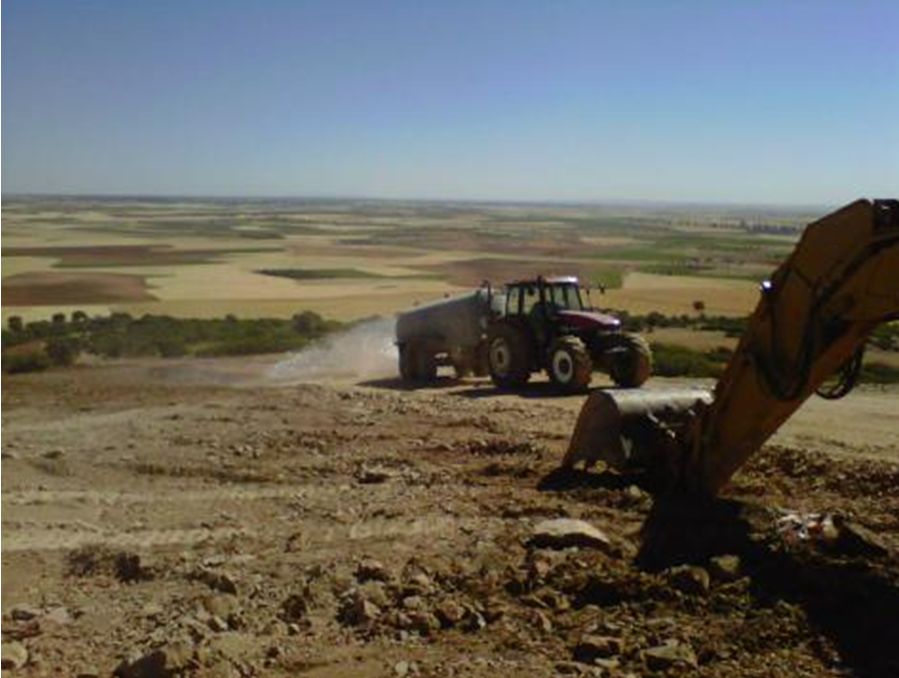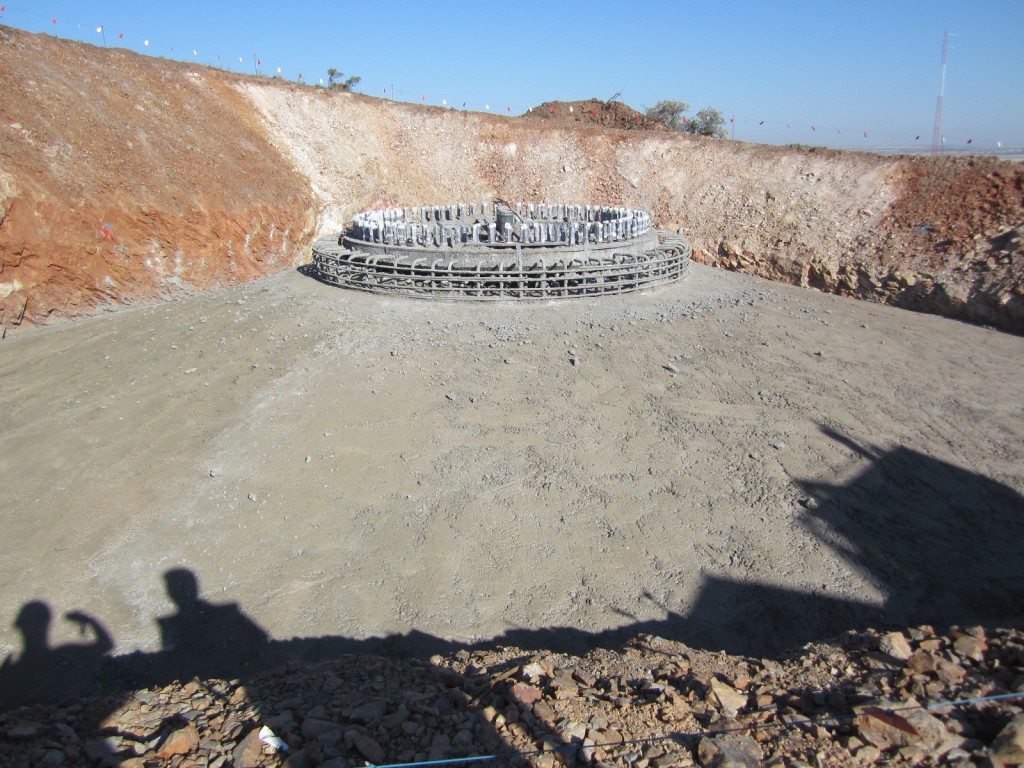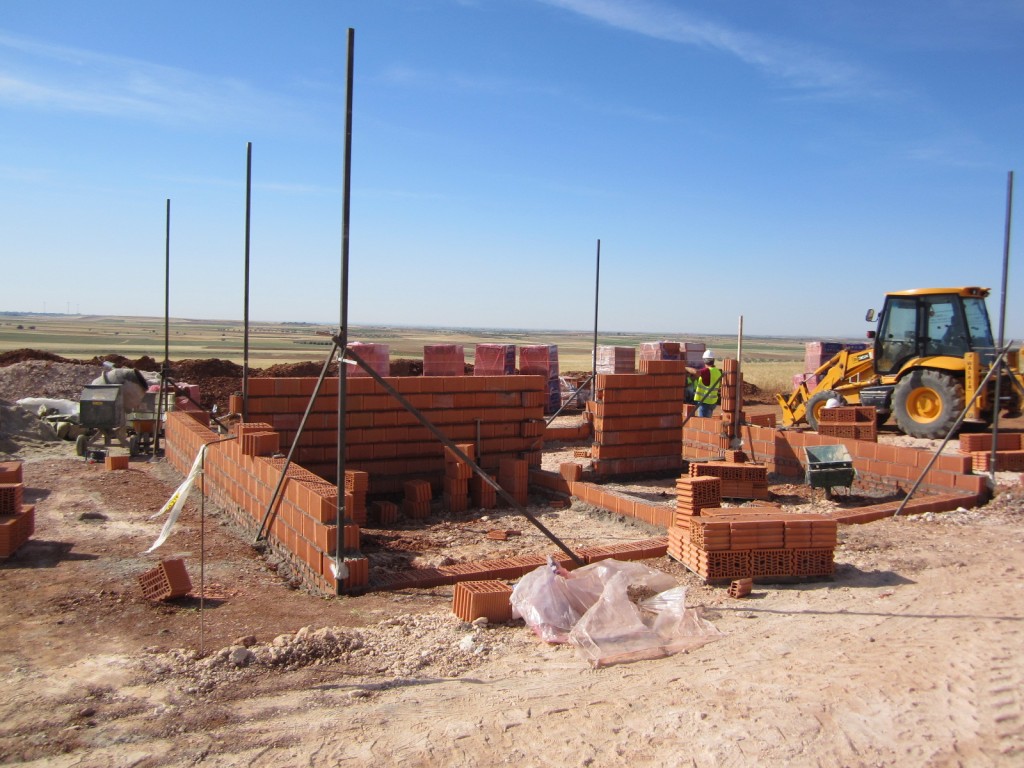San Anton is a small wind farm (4 WTGs) located in Lillo, Toledo (Spain).
I had the opportunity to follow this project from the beginning visiting the site very often. I collected several picture to show the main phases of a wind farm construction.
First of all a met mast is installed, and wind data is collected. If there is enought wind in the area and the investment is profitable, an authorizative project is developed and transmitted to the authorities. Normally this project is developed using existing information, that is without developing a new cartography or other field works.
When this project is approved and it start to become reality, than the first work on site is the geotechnical report, done to define the subsoil conditions trought several in situ and laboratory test: here in the picture a trial pit is open to see the materials in the subsoil

A trial pit opened using a backhoe
With this information and a document provided by the seller of the wind turbine with the load transmitted to the base (shear, moment and vertical loads), a preliminary (or sometimes directly a constructive project) of the foundation is developed.
Afterwards, a topographical survey is developed. This can be done using standard field topography, a flight or LIDAR (a laser system that can provide a very dense cloud of point).
The following picture show the first step of the construction phase: topsoil stripping, an operation that consist in the removal of the first layer of fertile vegetal terrain that will be stocked and piled separately and used at the end of the works to revegetate the site area.

Topsoil stripping
The next step is what is called earthworks: the construction of embankments and cuts. For instance in the image below a crane pad is under construction. Several thousands of cubic meters can be moved during this operation.

Crane pad earthworks
In parallel, the foundation for the met mast is constructed. The mat foundation is smaller than a WTG foundations: it is around 7 x 7 meters. It has 3 pedestal where the met mast will be connected.

Met mast foundation
After, the circular holes for the turbine foundation are opened: here you can see the topographer checking the dimension and horizontality of the hole. Several days of work are necessary to open the hole, depending on the hardness of the excavated material.
The internal roads are continuously washed with water, to avoid accumulation of dust in the air due to the traffic of heavy trucks and other machinery.
The following step is to pour the blinding concrete, to assembly the anchor cage and to position the steel reinforcement bars (rebars). More info here.
This is how it looks a completed foundation:
Meanwhile, the operation and maintenance building is built nearby. It will host the SCADA equipment and the medium voltage switchgear:




Leave a Reply