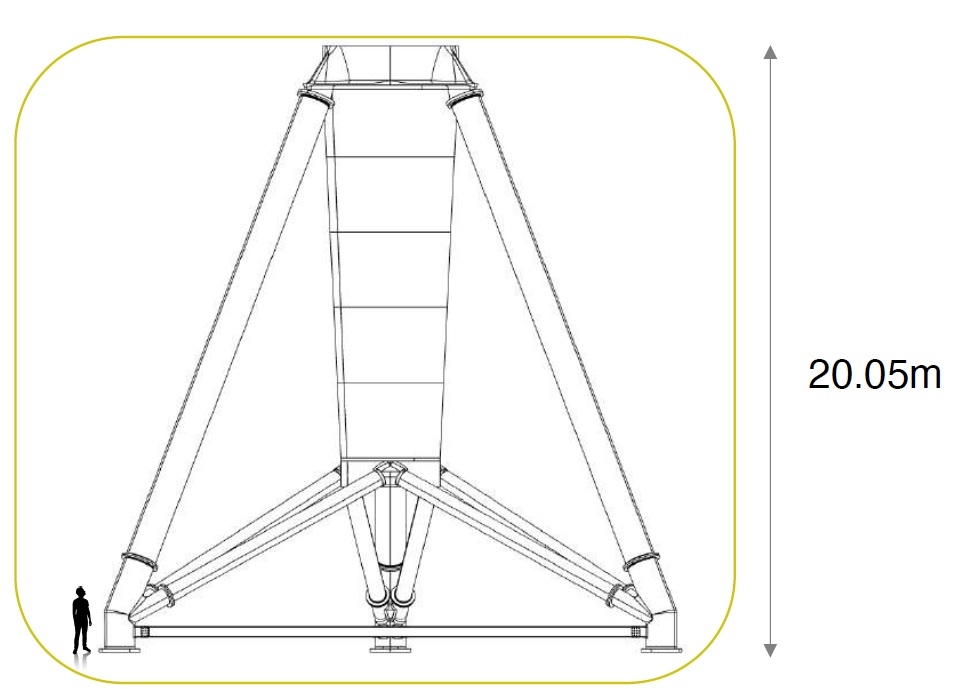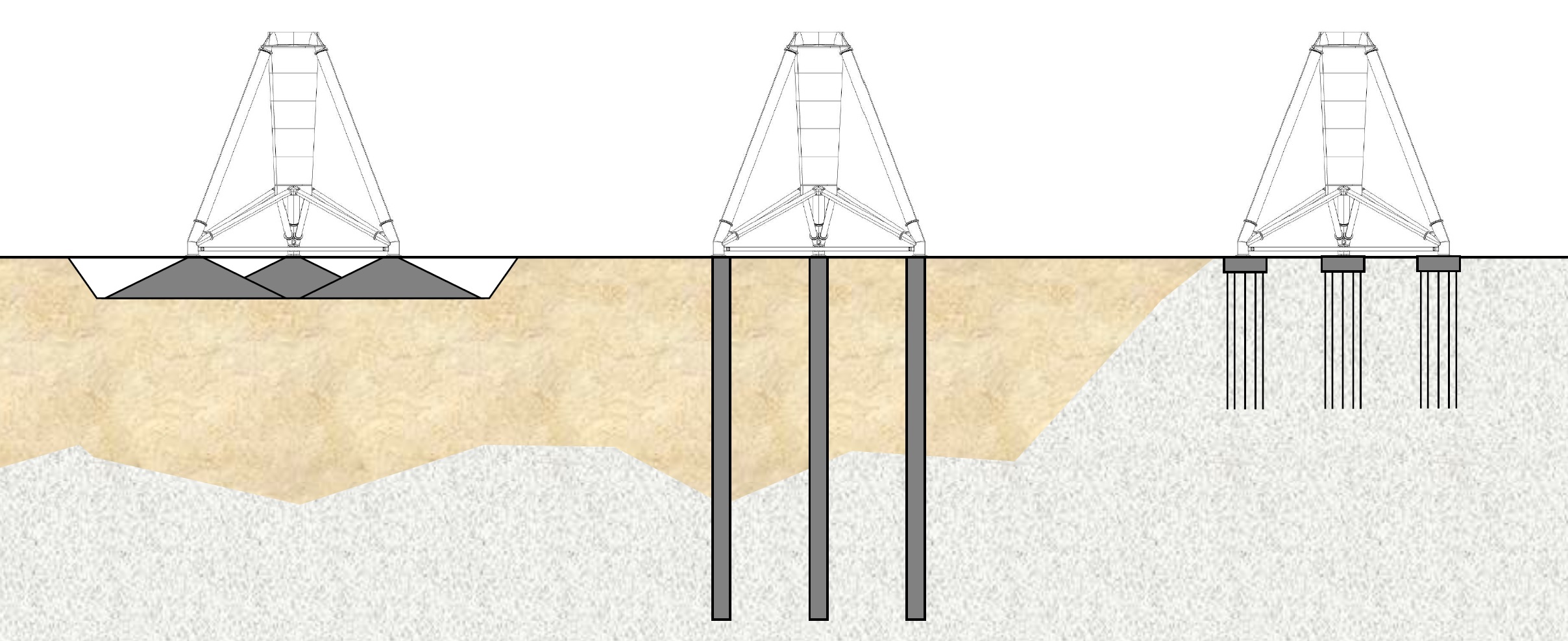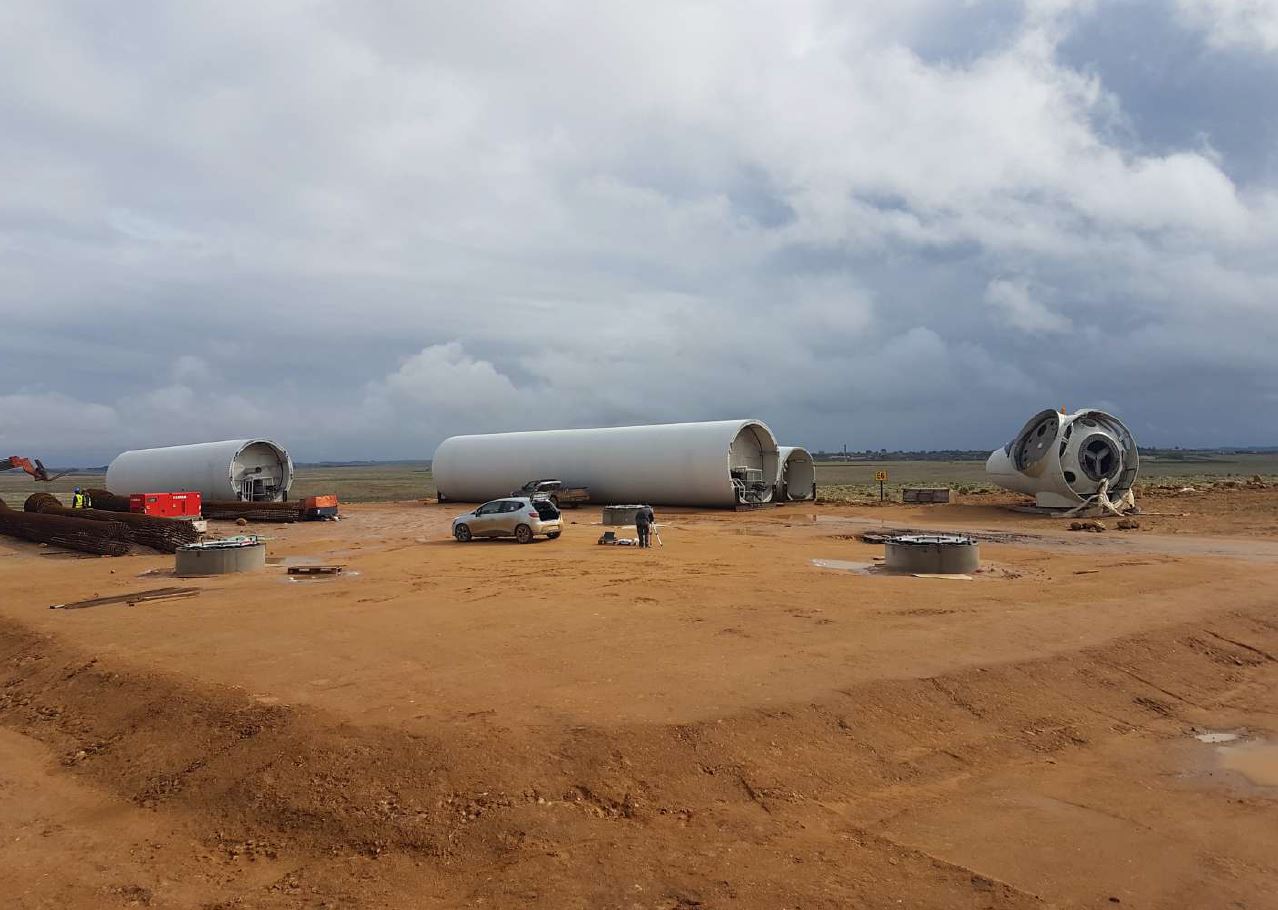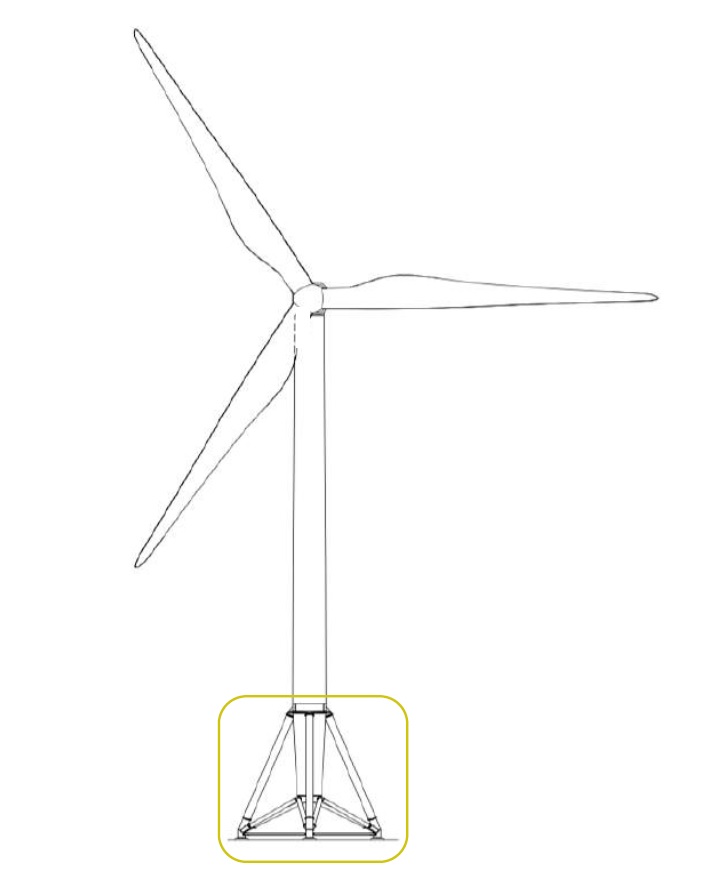Some days ago I have been contacted by Miguel, Sales And Marketing Manager at Nabrawind.
Nabrawind is a Spanish company working at several interesting breakthrough concepts – including a modular blade that I will try to describe in another article in the future, a self erecting tower and the innovative “Transition Foundation”.
Miguel asked me if I was interested in receiving material about the Transition Foundation solution they have developed.
I was obviously very happy to accept his offer and share with you what I have learned.
This alternative foundation use a 20 meters tall transition element in steel and cast iron in the lower section, at the bottom of the tower.

The transition element is connected to the ground through three “feet” that allow different technical alternatives for the foundation: the standard solution (“shallow” or “gravitational”) plus two cheaper options – piled foundations (for standard soils) and rock anchors (when bedrock is very near to the surface).

For a 4MW wind turbine the piles are expected to have a diameter of 1.5 meters with a depth in the 15 to 20 meters range.
A 15 meters pile would need approximately 80 m3 of concrete and 21 Ton of steel in total (that is, for the three piles).
This figure indicate very substantial potential savings in the amount of concrete and important reductions in the quantity of steel as well.
The piles are connected to the transition element via anchor cages (obviously smaller than the normal anchor cage used with standard solution).
In addition to the savings in the quantities the other main benefit of the solution is the speed. You will need only one or two days to drill the hole for the pile, and the installation of the reinforcement bars and concrete pouring is very quick as well (both operation should last between 2 and 4 hours in total).
The anchor cage variant promise to be even faster, needing only three concrete blocks (one for each “foot”) to level the surface and distribute the loads and 6 post-tensioned rock anchors with a length in the 15 meters range.
The Transition Foundation is more than a concept – the first foundations using this solution have been built in a wind farm in Morocco for a 3.6MW wind turbine on a 144m tower.
The have 24 meters long piles with a 1.2 meters diameter, for a total of only 81 m3 of concrete and 25 Ton of steel – a remarkable result.

In the last picture you can see a detail of the completed works for the foundation.


Leave a Reply